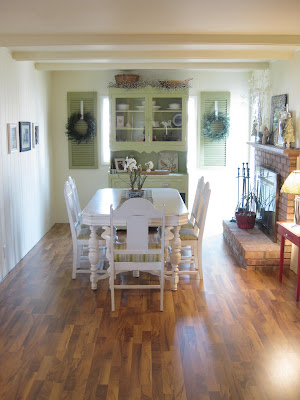I cannot tell you how rewarding a project like this feels once it's done. Ohhhhh, so good.
And since I'm a sucker for BEFORE and AFTER photos, I thought I would sneak a few in...
BEFORE
AFTER
I also did some redecorating....surprise surprise. I have always wondered what the fireplace room would look like as a dining room, and vice versa. Once the floors were finished and cleaned, it was a good opportunity to try it out.
I'm pretty sure I broke some cardinal decorating rule by putting the hutch in front of a window...but honestly, it was the best spot. Now, if I can only convince my hubby to move the chandelier into there for more lighting, all will be well. If not, then I'm going to need to find some wall sconces or something.
And, I absolutely LOVE this space now. A sitting area in the kitchen....where we spend a lot of our time. Coffee chats with friends, a play area for the kids, and free traffic flow to the mudroom/ garage. {The space under the painting on the right will soon be the perfect spot for Kensie's new kids size table I found on craigslist.}
I'm thinking a slim sized coffee table would be nice in front of the couch. Or even a weathered looking bench that can double as a coffee table. We'll see. It just needs a little something extra.
I will leave you with a sneak peek into the mudroom....more on that later.
Time to go run laps with Kensie on the new floors! Peace out!











Shannon,
ReplyDeleteIt looks like a brand new house. I love th floor you chose. Its amazing what a little something can do to a room. We are getting everything painted and its great!!!
I love the area to visit by the kitchen.
LOVE IT!! It looks so wonderful! Greg did a great job! The new layout looks great too! And SO fun that you found a kids table! :)
ReplyDeleteWow Shan! Looks gorgeous!! Love it - way to go, Greg!
ReplyDeleteit is just beautiful... I love it! What an awesome job.
ReplyDelete